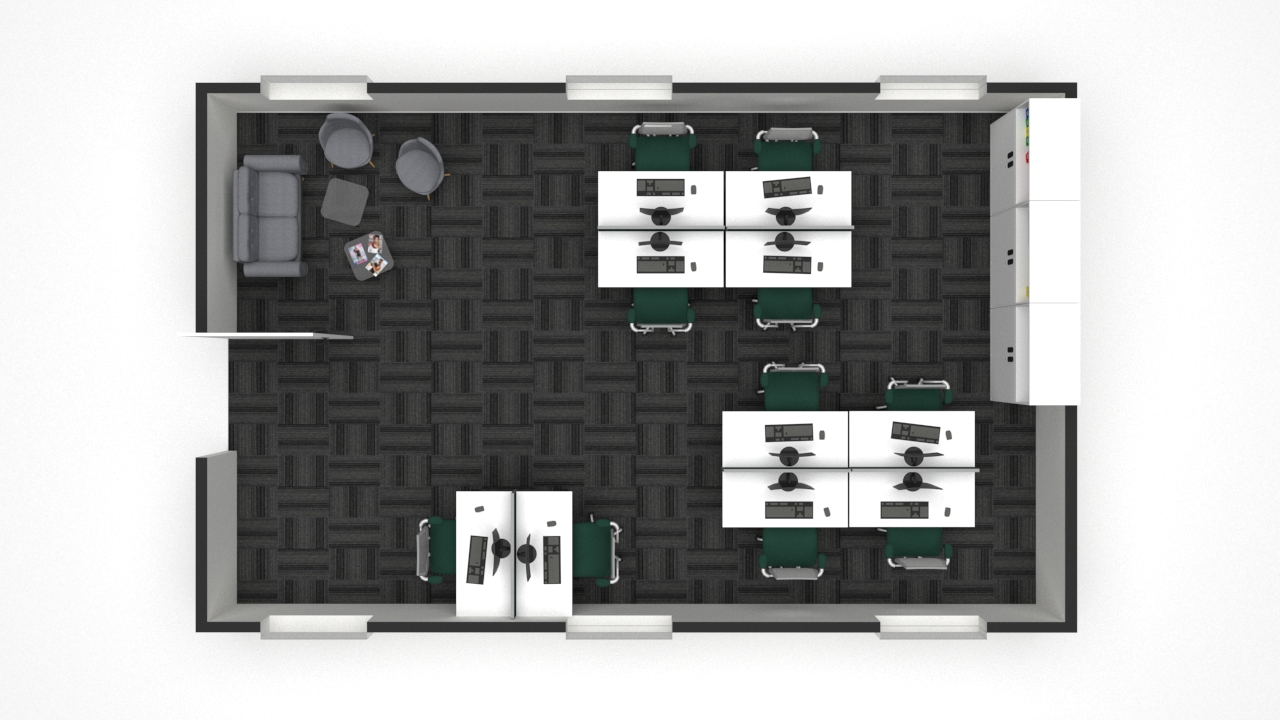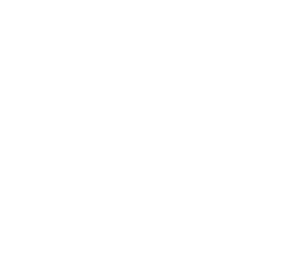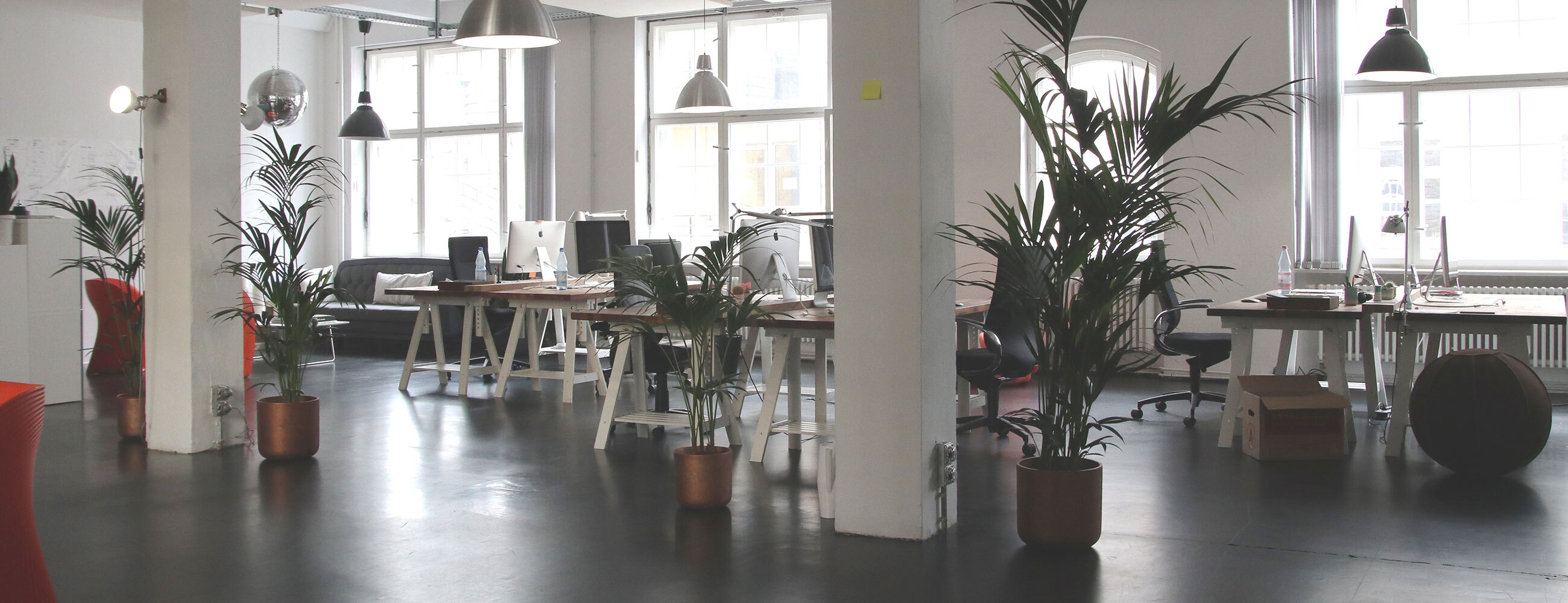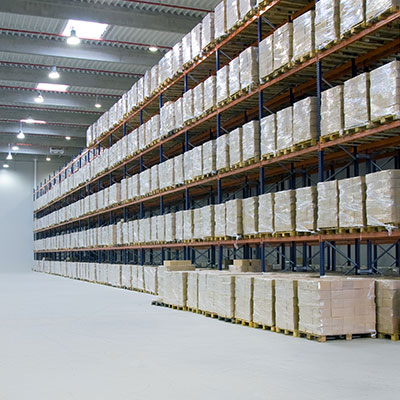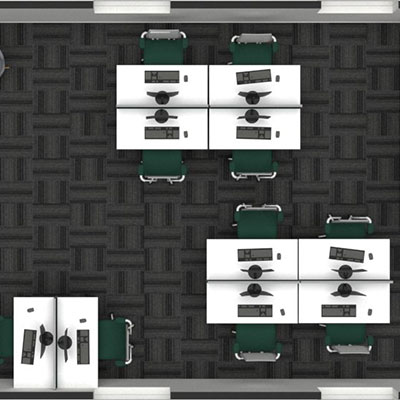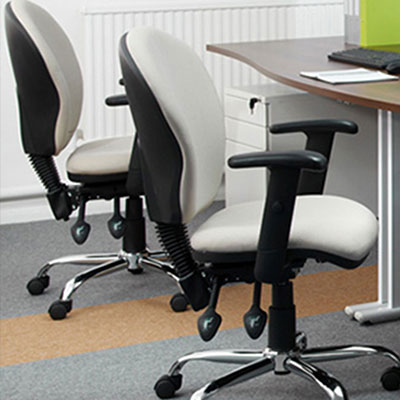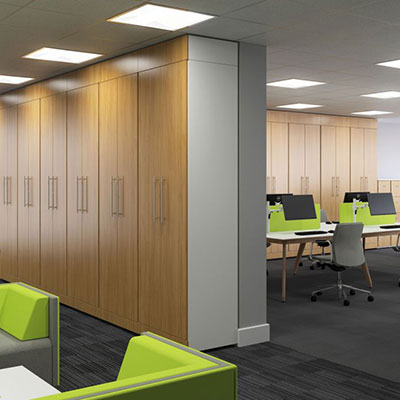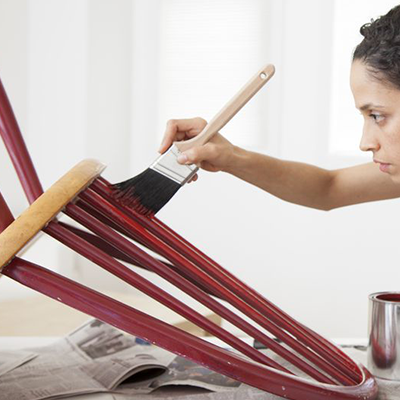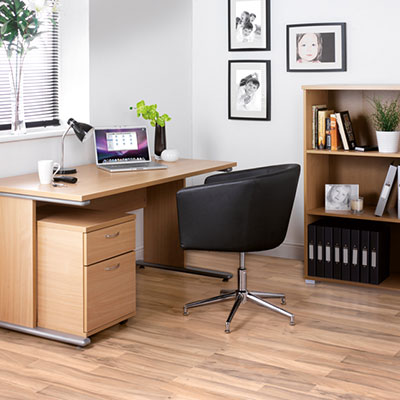Smart planning can give you a space that will work for years.
The
idea of space planning is to visually show the client what furniture
fits into their space and exactly how it will look. And we can help you
by suggesting where your furniture would fit best and what would work
perfectly for your company.
If you are interested, drop us a message below or give us a call to see how we can help you
About Space Planning
Space planning plays an important role in the interior design process,
it is essential to understand...
- how the space is to be used
- what
different areas there will be
- how people will move around the space
Once these are understood and the structure is put into place, the furniture can then follow. Here at Primary Office Furniture Services, we understand the importance of space planning and can plan to maximise the efficiency of your working space.
How can we help?
A new service The Primary Group are offering is Space Planning. We
can help you to visualise an office with brand new furniture or the
relocation of existing furniture.
Space Planning can be useful for many things.
Firstly, renders are
there for those that are unable to visualise exactly what their space
will look like with either new furniture or their existing furniture
relocated. Renders can create a snapshot of your new office, from the
shape of the desks right down to the colour of the fittings. Secondly,
floor plans are ideal to see an overview of all your furniture in your
space; this will be created based on the actual measurements of your
office. This will allow you to see what furniture will fit in and where
you can relocate other furniture.
Check out an example of our space planning below
